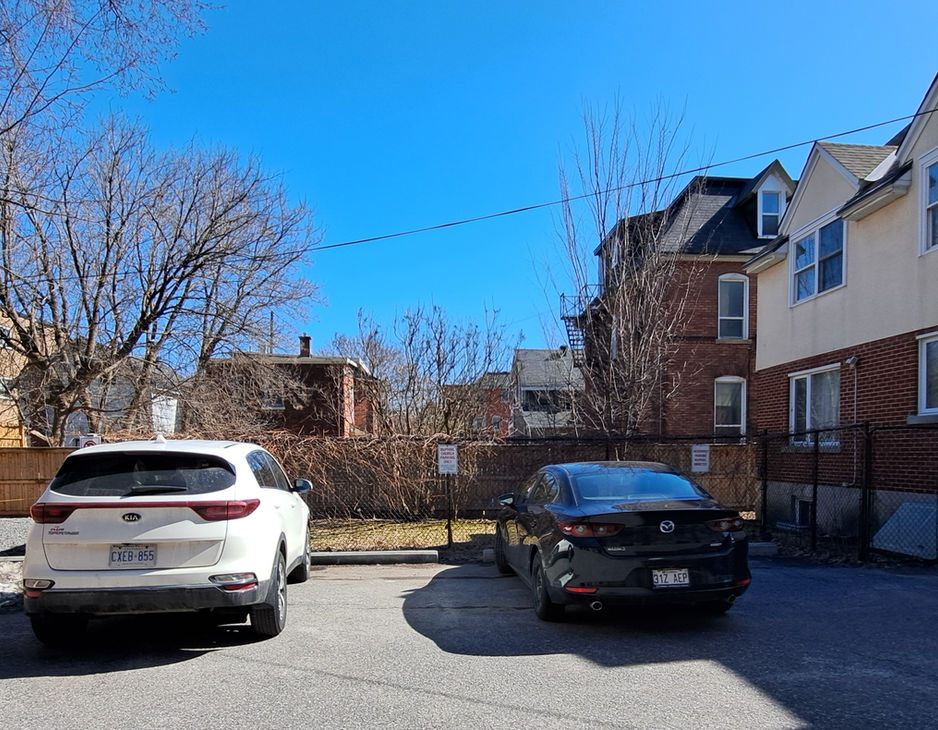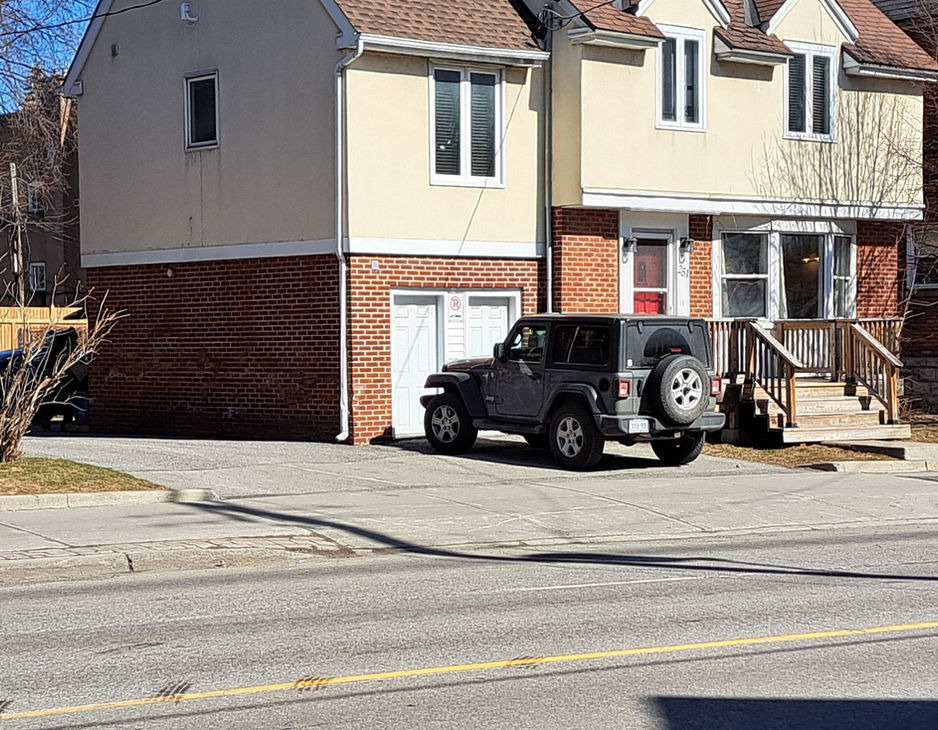251 Bronson Avenue
Sqft
1819
FOR LEASE - OFFICE
$ 4,600 net per month + HST
Property Description
**Revised Asking Rent** Large Office Space over 3 floors, with bathrooms on every floor, a full kitchen, basement storage area and fenced outdoor space. Conveniently located in the Centretown district. One parking spot is included and two additional parking can be obtained at monthly cost of $160.00 per stall.
Building Interior Dimensions (in inches)
Top Floor 286 305 606
Main Floor 276 294 564
Basement 269 238 445
Total building square feet 1819
Usable Office Space (in square feet)
Top floor office 1 153
Top floor office 2 133
Top floor office 3 92
Garage upper floor office 118
Main floor reception 222
Main floor meeting 124
Basement office 1 121
Basement office 2 106
Total square feet 1069
All prices provided are exclusive of applicable taxes. Pricing is subject to change without notice and may vary based on market conditions, availability, and other factors. Please confirm final costs before making any commitments.
Contact Agent
Back to:
Denis Shank, BA, B.ed., DPM,
Phone











